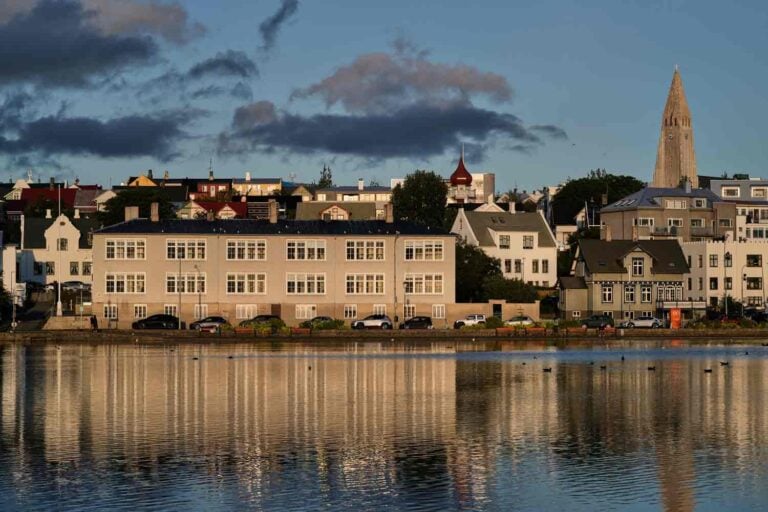Pétur H. Ármannsson, architect and director at the Cultural Heritage Agency, is among the most knowledgeable people on Iceland’s architectural history, trends, styles, and major works in local architecture. With so much construction happening in the urban landscape these days, Icelandic Times sat down with Pétur to discuss urban planning in a broad sense, explore the journey that Reykjavík and its surroundings are on in this regard, and delve into various other aspects of building and environmental design in Iceland.
“Urban planning is probably one of the most complex subjects humanity grapples with; it is about shaping our environment,” says Pétur as we sit down with steaming hot coffee in hand at the offices of the Cultural Heritage Agency, located in a beautiful building at Sudurgata 39, where Pétur serves as the head of the Department of Building Preservation, Environment, and Planning. Our conversation begins with reflections on what defines a well-planned residential area and how urban planning has developed historically. “If you look at how cities have come into being throughout history, it’s often things like military considerations that have driven this process. If we take, for example, the location of cities, they often arose where there were bridges over rivers or river mouths, where there were ports, and where it was possible to collect tolls. These were often the reasons behind it. And we can’t forget that, if we are talking about Europe, it was often defence considerations that were in play, with military leaders initially planning cities, building defensive walls, and constantly thinking about their security,” Pétur adds. “So, cities emerged within defensive walls and became very dense, almost like fortresses. The history of planning is long and complex, but there are often some main lines in the development of society that underpin it. Then cities often evolve step by step; you could almost say that cities are organic entities, almost living organisms. It’s such a complex phenomenon that the human mind can hardly take in all the factors that matter.”
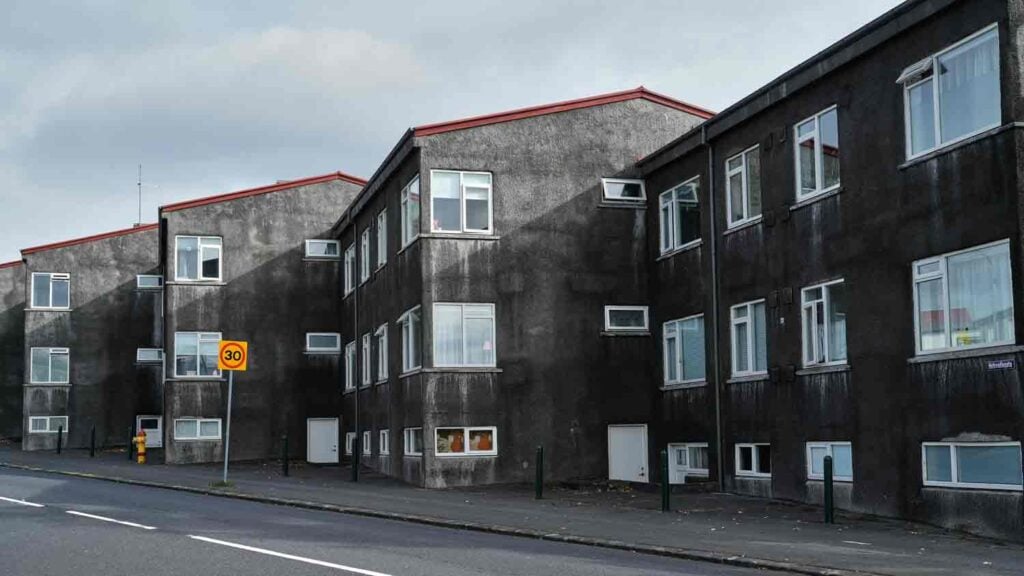
Architecture—a field more than 2,000 years old
Pétur continues. “Personally, I find it easiest to think of this—both building design and planning—as an empirical science. In my opinion, that is the common thread in how both urban planning and architecture have developed over the centuries; it’s this idea that people discover something new, and everything has roots. We can refer to classical architecture in Greece, which has its roots in the palace at Knossos in Crete. That’s where people began to develop what we know as classical architecture. Architecture is such an ancient field – people don’t realize it’s more than 2,000 years old. Two thousand years ago, people were dealing with issues that, in an aesthetic sense, are in many ways comparable to what we deal with today: shaping the human environment, shaping form and space, and solving specific technical challenges accordingly. It’s such an old field, and from the beginning, and ever since, it has involved integrating art, technology, and social thought.”
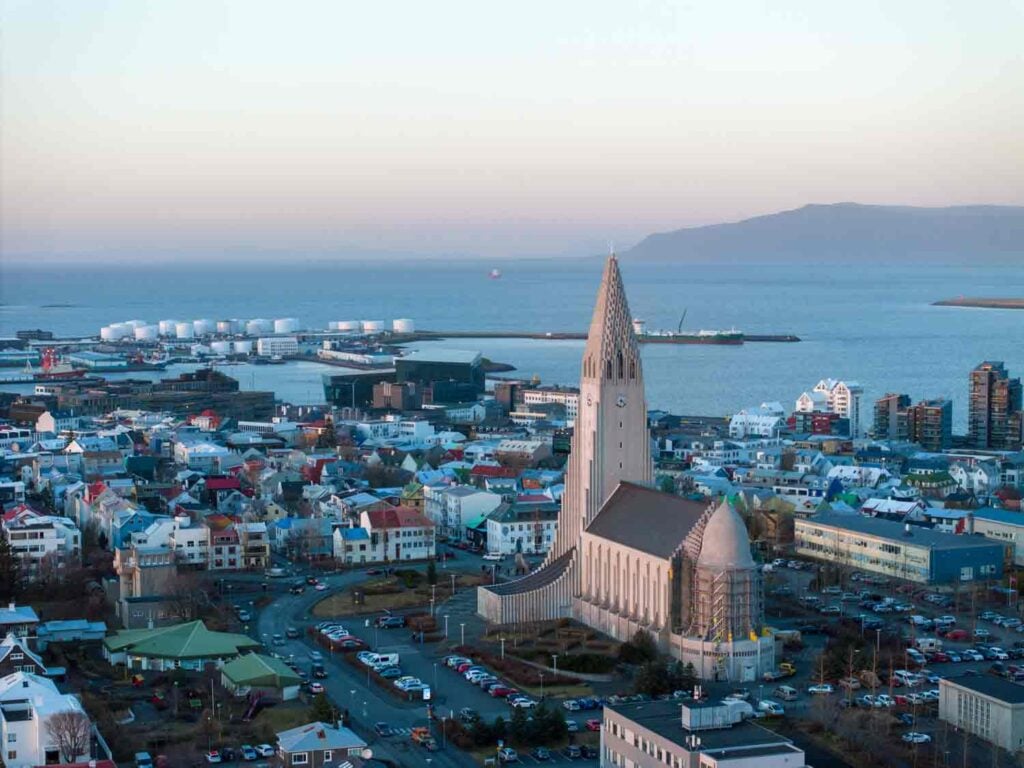
As Pétur explains, this knowledge of architecture was for a long time held in a single domain, but with the Industrial Revolution, new professions emerged; there was more specialization, engineers took the lead in developing new technical solutions, and for a period, the architect became somewhat separated from this progress. “Today, it has become very complex because so many people are involved in shaping the environment,” Pétur adds. “Speaking of shaping the environment, the generation of Gudjón Samúelsson [State Architect of Iceland from 1920-1950], who was influenced at the end of the 19th century and the beginning of the 20th, lived in a time when humanity believed it had reached a kind of perfection – there was new technology with endless possibilities, free trade, and the wars of the past century were behind them. People envisioned that they were now sailing in calm waters with the development of civilization. This generation believed that cities should be designed and planned as cohesive works of art. Belle Époque had come to stay, and you can feel this in what Gudjón Samúelsson writes – that creating and shaping a city aesthetically with the welfare of its inhabitants in mind is the highest purpose of architecture. The sculptor Ásmundur Sveinsson also spoke about shaping a city as the pinnacle of three-dimensional art – the city as a continuous work of art.”
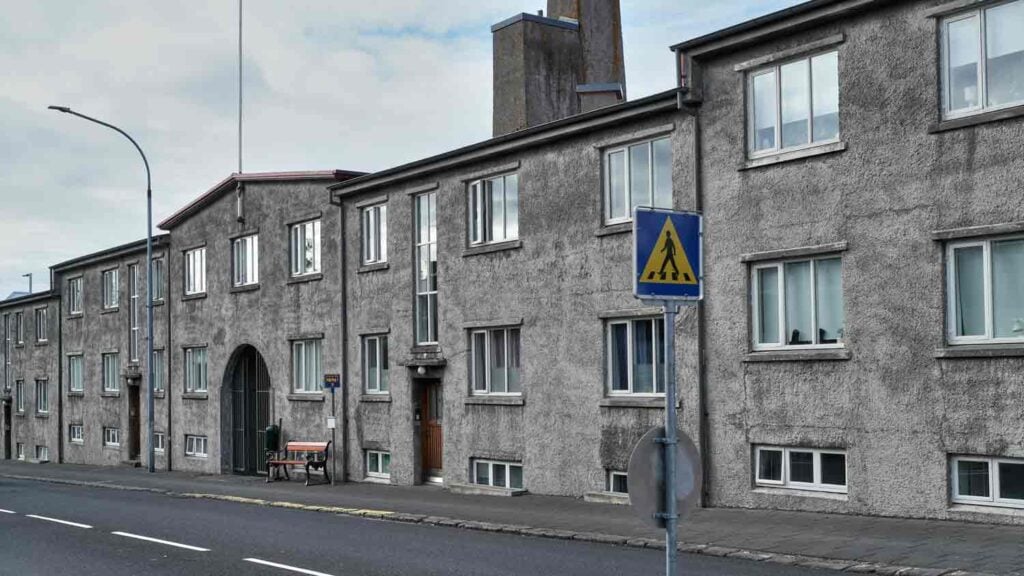
Radical ideas that reject the old
These proved, in a way, to be last words of sorts, as this noble vision inevitably met its demise in World War I, and the beautiful worldview of humanity’s supposed perfection collapsed along with it. Consequently, people turned their backs on certain aspects of the past and instead sought new ways to use technology and advances in mass production to create something other than instruments of destruction, as Pétur explains. “Out of this arose the Bauhaus school in Weimar and various movements in which people wanted to completely turn their backs on the past, and during this time, very radical ideas about urban planning emerged – rejecting the old ways.”
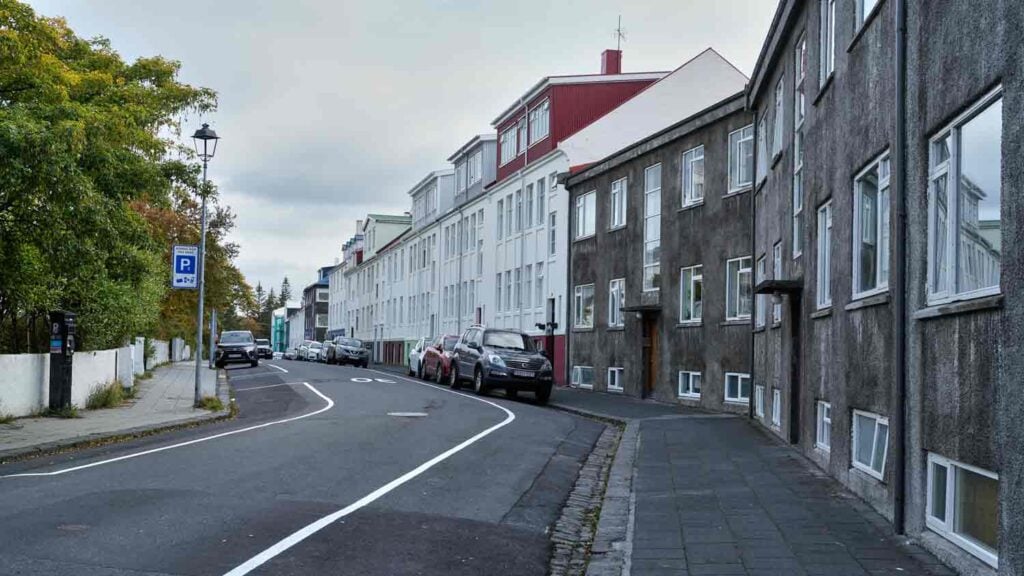
These ideas are, in a way, understandable, given the horrors of the catastrophe that was World War I, but they have not all aged well. In this context, Pétur mentions one of the most renowned architects of the 20th century, the Swiss French Charles-Édouard Jeanneret, known to most by the name Le Corbusier. “For example, he proposed ideas in the 1920s about demolishing parts of central Paris and building high-rises there.”
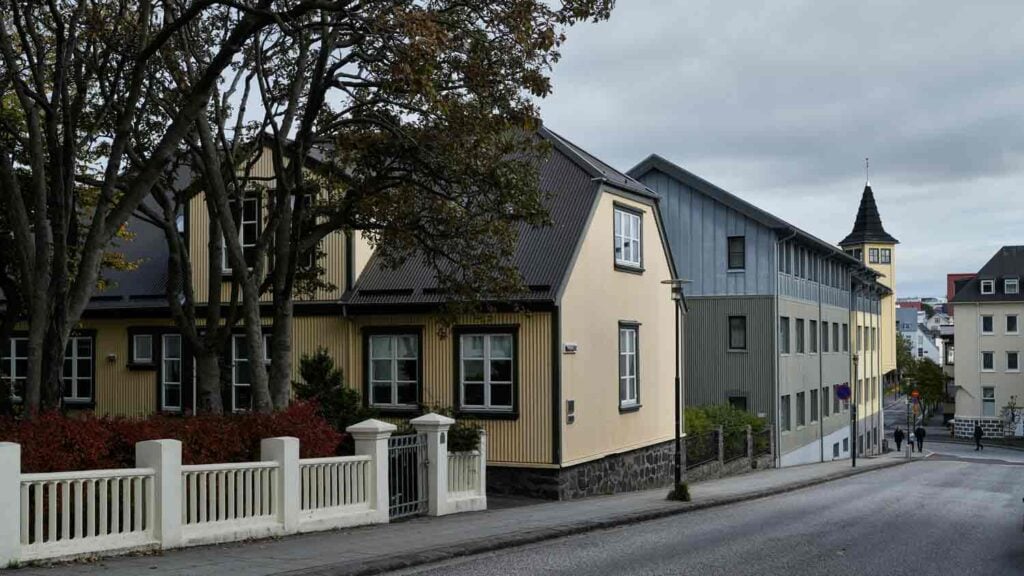
This journalist can’t help but gasp, and Pétur smiles wryly. People didn’t take too kindly to this radical approach back in those days, and who could blame them; few would want to replace Paris’s 2nd and 3rd arrondissements as we know them and instead have a cluster of apartment blocks like the ones designed by Bauhaus pioneer Walter Gropius, located in Berlin and known as Gropiusstadt, most famous for being the rather bleak setting of the book Christiane F. But that’s a different, and tragic, story.
“One must keep in mind that this idea was perhaps proposed at the time as a certain provocation against what he considered old and outdated values. Le Corbusier was a revolutionary during that period, and these were all fringe ideas, but they managed to develop them. Very interesting functionalist buildings were constructed in the years leading up to World War II, though not by demolishing entire sections of cities to make space for them. Instead, new neighbourhoods were built for workers to improve their housing, bringing forth this beautiful vision—that the primary goal of progressive architecture should not be to serve spiritual or secular power and create stage sets for those with power and wealth, but rather to solve the housing needs of the general public, using new technology so that all people could afford beautiful and healthy housing.”
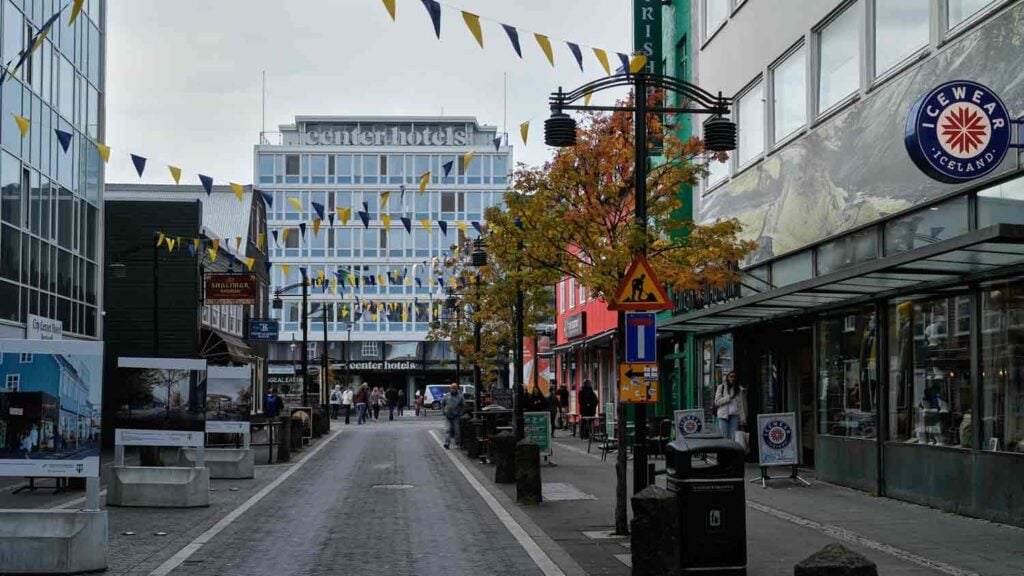
Surprisingly Forward-Thinking Icelanders
This is a very noble vision, as Pétur points out, no less so than the turn-of-the-century ideal of the city as a cohesive work of art, with churches and ornate buildings, boulevards, and the like. “There was also a certain modernism there, you could say, because people like architect Gudjón Samúelsson and doctor Gudmundur Hannesson emphasized sunlight and health-related considerations, greenery, buildings that shouldn’t be too tall, and so on.”
It turns out that Icelanders were quite forward-thinking when it came to architecture and planning at that time. “When people here in Iceland began to consider urban and settlement planning—inspired by Gudjón’s writings and Gudmundur’s book, which came out in 1916 and is a remarkable work, forming the basis for Iceland’s first urban planning legislation—laws on the planning of towns and fishing villages were passed in 1921,” Pétur points out. “This was very progressive legislation, even by Nordic standards. Icelanders were, at that time, relatively progressive in these matters. The Planning Committee was subsequently formed, including Gudjón, Gudmundur, and Geir Zoëga, the Director of Roads, and this triumvirate did incredibly significant work up until the Second World War, laying the foundation for the planning of Reykjavík and the other major towns in Iceland.”
There were, in other words, ideas on the table in Iceland a hundred years ago about suitable planning and architecture. Wouldn’t it be expected that work of this kind would stay on a straight path from then on? Given that we’re dealing with an “empirical science,” as Pétur mentioned earlier? But it’s not that simple.
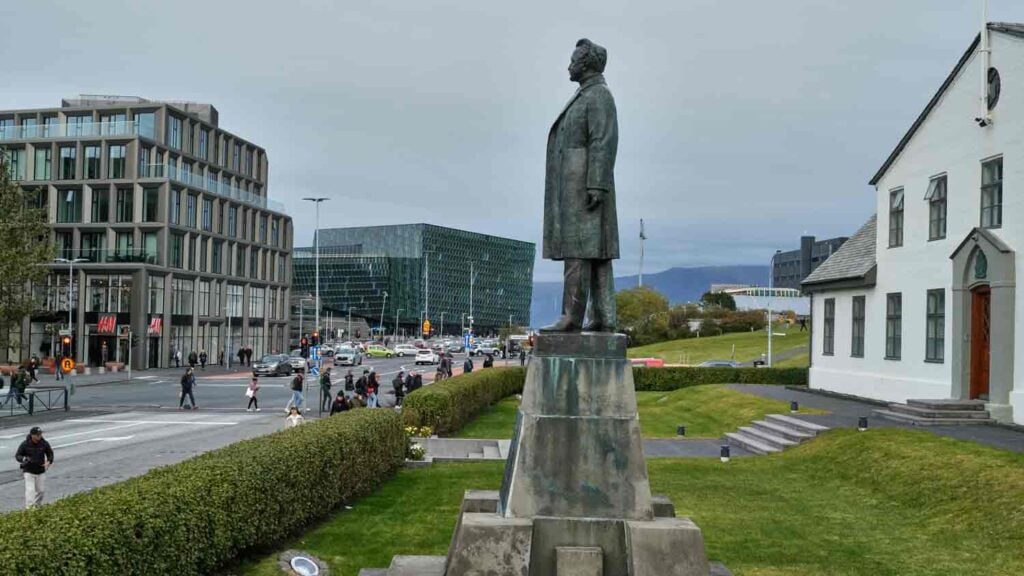
“I’ve often mentioned to my colleagues and others involved in planning that, say we’re planning a new neighbourhood on the outskirts of Reykjavík, for example on Geldinganes—where should we look for inspiration? Then I would say, hold on—there have been neighbourhoods built in Reykjavík, like those developed within Hringbraut in the 1920s, that is, the area around Landakotskirkja, Ásvallagata, around the nursing home Grund, Hringbraut, and the old workers’ housing. Here, considerations of aesthetics and creating a humane and pleasant environment in relatively dense development were considered, where the buildings are not too tall and stand evenly. This is a building pattern that is very suitable for providing shelter and sunlight—why don’t we use this as a foundation for further development, rather than introducing something entirely new? Why don’t we build on this foundation and develop it further based on modern needs? In the name of empirical science?”

An example of well-planned neighbourhoods
As Pétur mentions, starting from scratch is really beyond the capacity of the human mind. “This is just too complex an issue for that! In this context, I want to point out something that I find interesting. When the well-known planner from Denmark, Peder Bredsdorff, was called to Iceland in 1960 to develop a new master plan for Reykjavík, he saw the value in these neighbourhoods, such as the old workers’ housing in the West Side of Reykjavik that Gunnlaugur Halldórsson designed—two-story buildings, continuous, low-rise. But regarding the tall blocks at Sólheimar and Austurbrún, he said: no more high-rise buildings should be built in Reykjavík. It’s not suitable for the climate, and it’s not an appropriate building method. Instead, we should go back to what was done in the West Side in the 1920s and 1930s. He used his influence so that in the development of Lower Breidholt and Árbær, a very human-centred plan was developed by architect Stefán Jónsson and landscape architect Reynir Vilhjálmsson, inspired by the old West Side. Sheltering, garden spaces, and so on—this, I believe, is a beautiful example of how people developed something new in harmony with their time based on what had worked well under Icelandic conditions.”
Urban densification has taken a strange turn
Pétur goes on to highlight Fossvogur as a well-planned neighbourhood, saying, “It was in some ways intended for higher-income groups, but still has a certain mix, and the idea of dense, low-rise development is highly valued there. The philosophy behind it was that one could walk around the entire neighbourhood without crossing a car road, and many of the row houses are not directly on the street but on pedestrian paths. You could say that the pedestrian path system is the main traffic network in the neighbourhood. It’s a beautiful concept that I feel has been somewhat forgotten in recent times.”
Here, Pétur and I arrive at the present and what has been happening in recent years. As he points out, one aspect of this issue—trying to understand and shape the city—is the much-discussed “urban densification,” which he says is not quite the correct translation of the English term “Urban Renaissance,” which means to revive the traditional cityscape to some extent. “But in the original philosophy, as presented by British architect Richard Rogers, he talks about reclaiming unused areas within cities—industrial areas, railway tracks that no longer serve their purpose—and building urban neighbourhoods there. And it is clearly stipulated that this should increase the city’s quality, foster social diversity, and promote aesthetic design. He talks about constructing row buildings, with some form of retail and business activity on the ground floor, and the building should not be taller than four stories. He sets this boundary very clearly.”
Pétur points out that the concept in question has since developed along very peculiar paths here in the country, with presentations suggesting the construction of seven, eight, and even nine-story buildings right along the street. He reminds us of the notable book by Gudmundur Hannesson—from 1916, notably—and that this is exactly what he warned against; that Icelanders should be wary of building like people did in the newest neighbourhoods in Copenhagen at the time, the 19th-century houses around the lakes, seven or eight stories tall with ornate facades but with some shady backyards where poor people lived. “On the contrary, Gudmundur encouraged building lower, so that all apartments would receive sunlight and shelter. But what we are seeing here in recent years, for example in Hédinsreitur in the West End of Reykjavik and the neighbourhood above Smáralind, are eight- to nine-story buildings on narrow streets. One can no longer see the landscape and the mountains, in a neighbourhood that seems driven by profit motives, and here I feel both the original vision of the turn-of-the-century thinkers about the city as a work of art and the vision of creating quality housing for those with the least – I feel both have gone off track here.
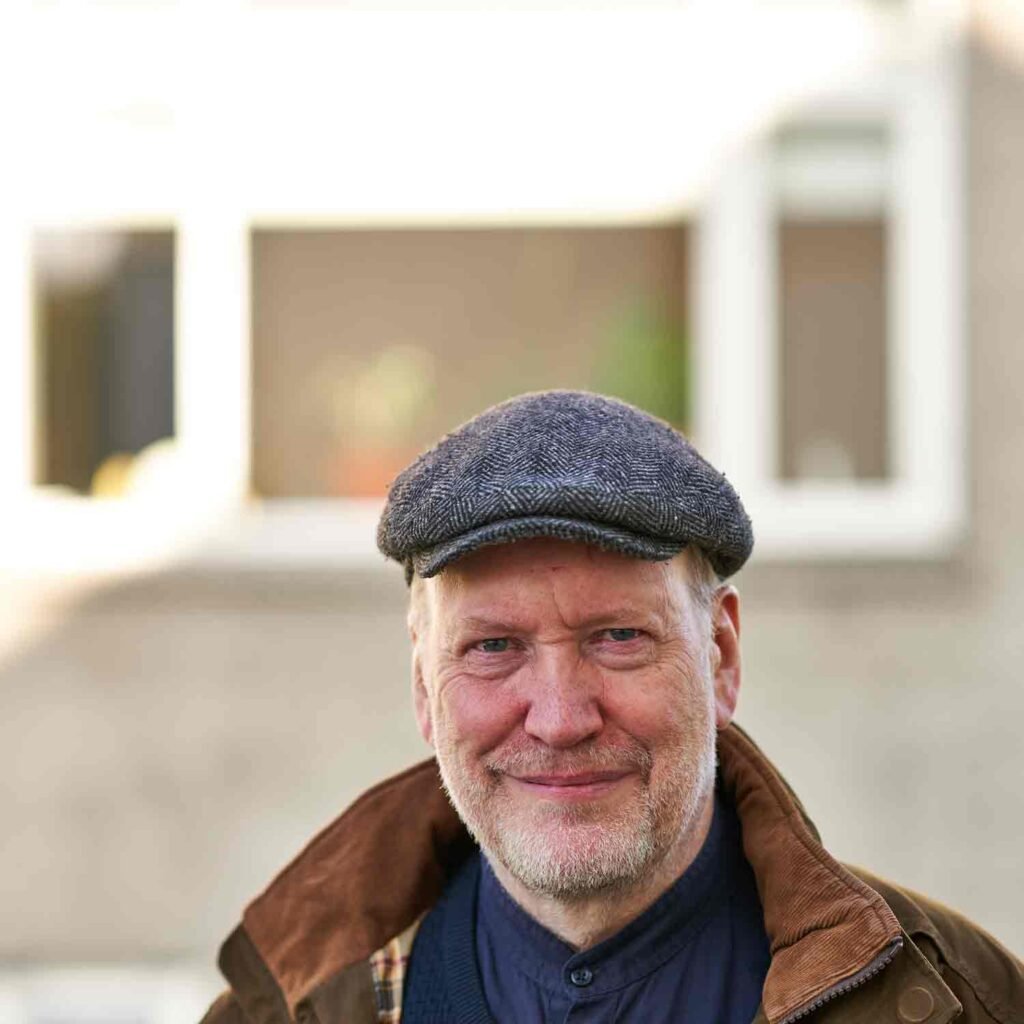
Rather catering to real estate agents
Part of the problem, according to Pétur, is that the construction industry today is not producing apartments for living in, but rather as investment assets. This, he claims, is an international issue in many cities abroad, where entire high-rise neighbourhoods are rising, with only a small portion of the apartments being inhabited. “The apartments are nothing but bank vaults – these are investors storing their money in real estate. Those who build the apartment buildings gain more from this than from building apartments for the public, and in my opinion, the municipal authorities have not realized this. Subsequently, human life suffers.” Pétur adds that what is happening today, in the name of a policy called ‘urban densification,’ is unbelievable, and that something has gone very wrong here. “This densification policy is, at its core, like all others, based on good intentions, but the road to hell is paved with good intentions, as they say. I just don’t understand the direction people are taking, building these shadow cities.”
According to Pétur, it can be said that the humanistic philosophy in urban planning on one hand, and aesthetic thinking on the other, have all been pushed aside in favour of profit-driven perspectives. Instead, more attention is paid to real estate agents than to people who have spent many years in university learning to shape the environment.
“I believe there is a lack of critical discussion here. I’ve often told urban planners that there should be constant quality assessment when building a new neighbourhood, a new part of the city. People should sit down and evaluate what the premises were for this neighbourhood, the philosophy, the emphasis, how it turned out, and what kind of environment has been created. Were the goals originally set achieved, or are they somehow limited—what can we learn from this neighbourhood? And then we learn from that for the next one. In the name of empirical science, every neighbourhood should thus become a little better than the previous one, rather than us endlessly reinventing the wheel.”
Beautiful Environment Affects Well-being
As our enlightening talk nears conclusion, Pétur expresses caution about foreign ideas and fashion trends, and he emphasizes that although he can agree with much of the concept of urban densification, he believes it is off course as it stands today.
“I think this is because, somehow, the profit-driven perspectives of those building the structures have completely taken over, and those advocating for aesthetics and social considerations have simply been sidelined in the discussion, and thus in the planning.
Beautiful environments are about quality of life, as Gudjón Samúelsson said long ago in his first article – that a beautiful environment affects both the mental and physical well-being of the public,” Pétur points out. “That’s why planning and architecture are so incredibly important, because the public has little to no say in how their environment is shaped. They must trust elected representatives to use their influence, and unfortunately, it is increasingly rare for people to have an impact on their environment. It is a great responsibility to design buildings and shape people’s surroundings. The design and development work are crucial, and I think it has been neglected here in this country. We have neglected our connection to nature, which is what foreign visitors notice and talk about when they come to Reykjavik – the interplay between urban development and nature all around. To occasionally see the blue sea when walking down Laugavegur or glimpse the Reykjanes mountain range when standing by Reykjavik Pond. It’s this connection to the organic that we need to emphasize and protect.”
Text: Jón Agnar Ólason

